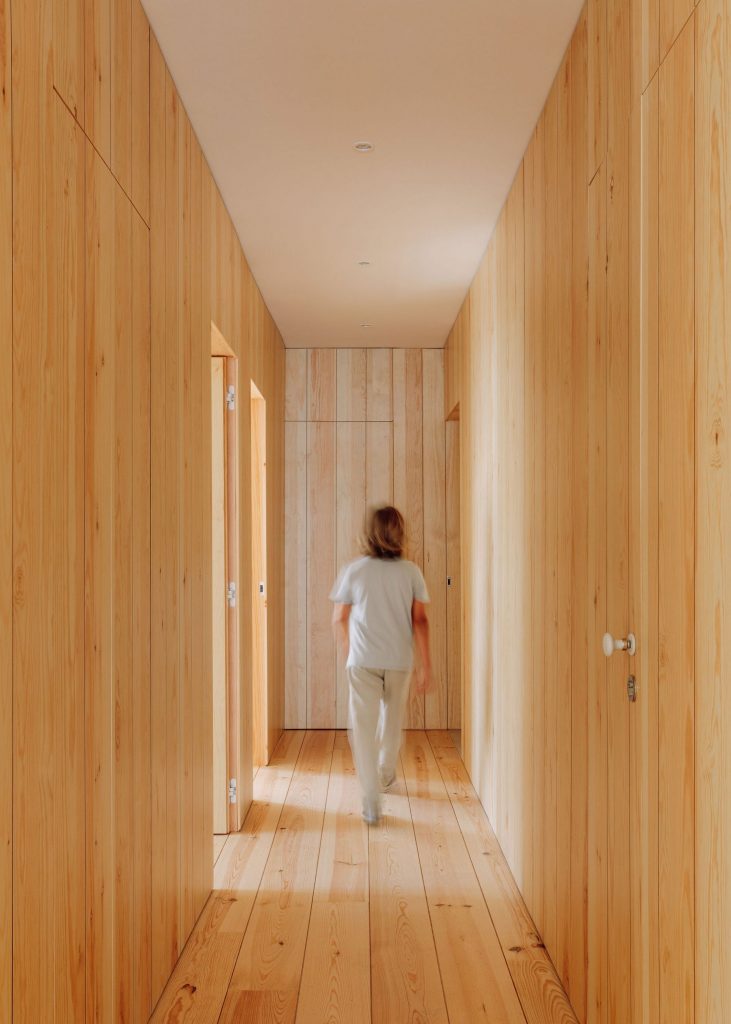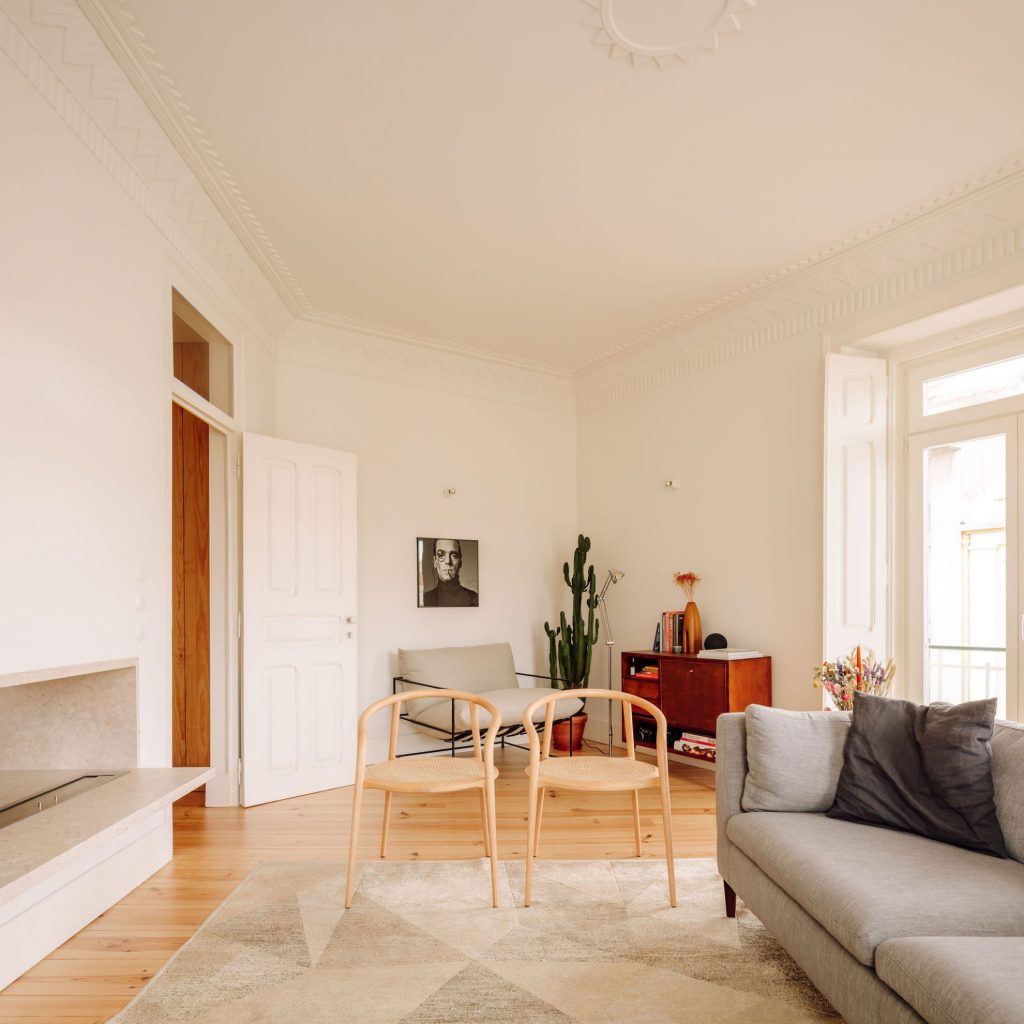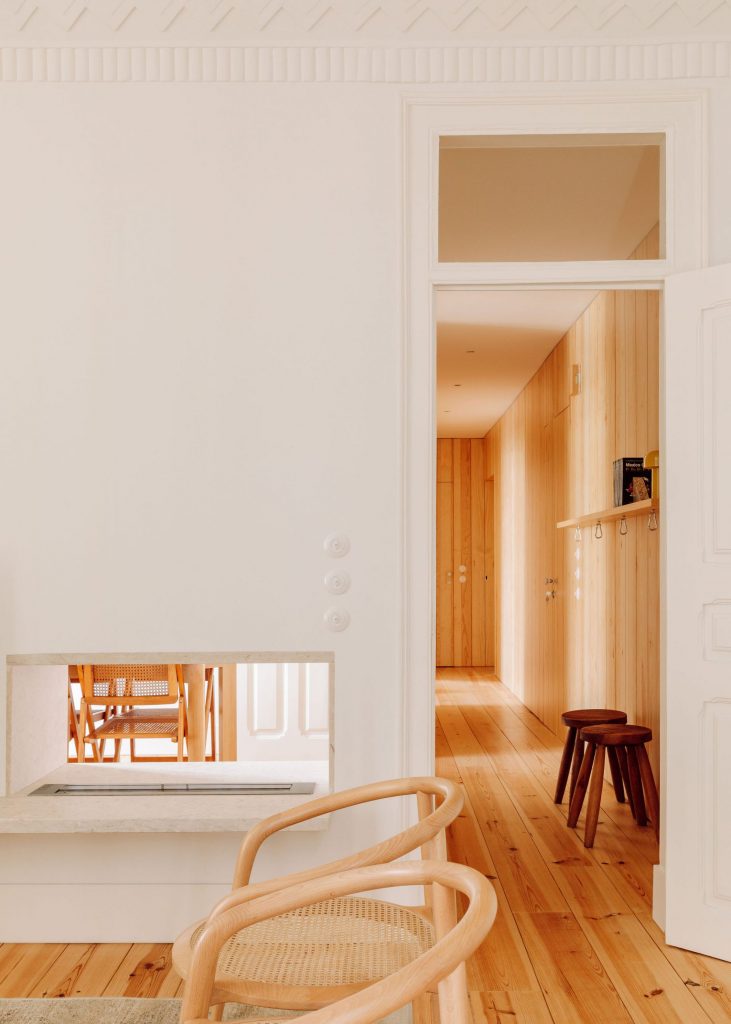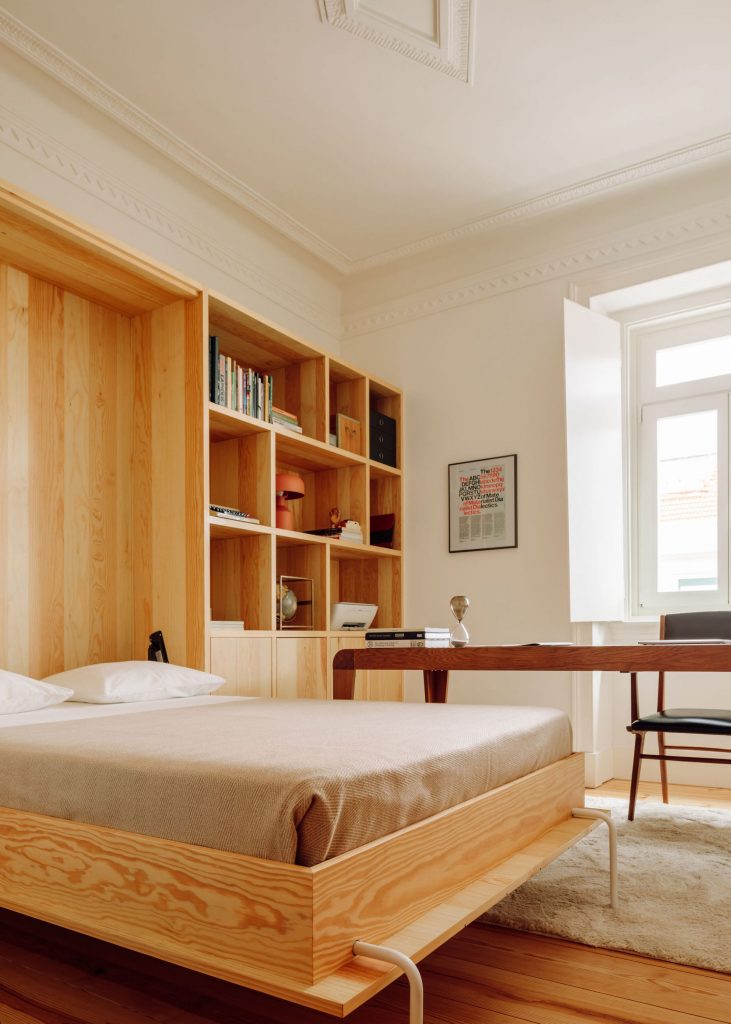ARROIOS
This renovation project is based on a typical apartment, located in a corner building, in the Arroios neighborhood in Lisbon.
In functional terms, the apartment was divided into several spaces that could function as bedrooms, living room or dining area, a feature that is very common in this type of apartment.
The intervention aimed to renovate the apartment, without losing its identity and without jeopardizing the contemporary experience and improving its technical characteristics.
To achieve this, the social and private areas were clearly divided and the length of the corridor, which was very disproportionate, was reduced.
Upon entering the apartment, the person is confronted with the pre-existence (social area) and the intervention (private area) and in a natural and unconscious way, they are directed to go to the social area. The existing and restored doors of the social area contrast with the proposed pine cladding, which hides the doors to the private area and makes part of the corridor more intimate and private.
In terms of materiality, the proposal was based on homogenizing the spaces and reinforcing the identity of this type of apartment, with materials typical of the time, such as wooden flooring, Lioz stone and manual tiles. All floors, both wooden and stone, are designed using always aligned rulers and the wooden floor contaminates the wall carpentry, in a subliminal evocation of ancient carpentry.
In terms of space configuration, the living room was opened to the dining room through an open fireplace. The fireplace thus allows a poetic connection between the two spaces.


























